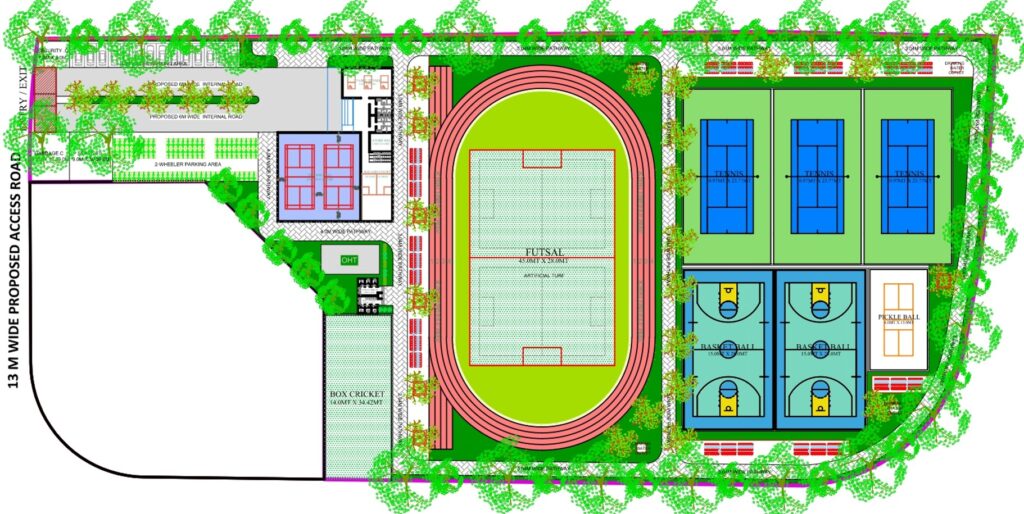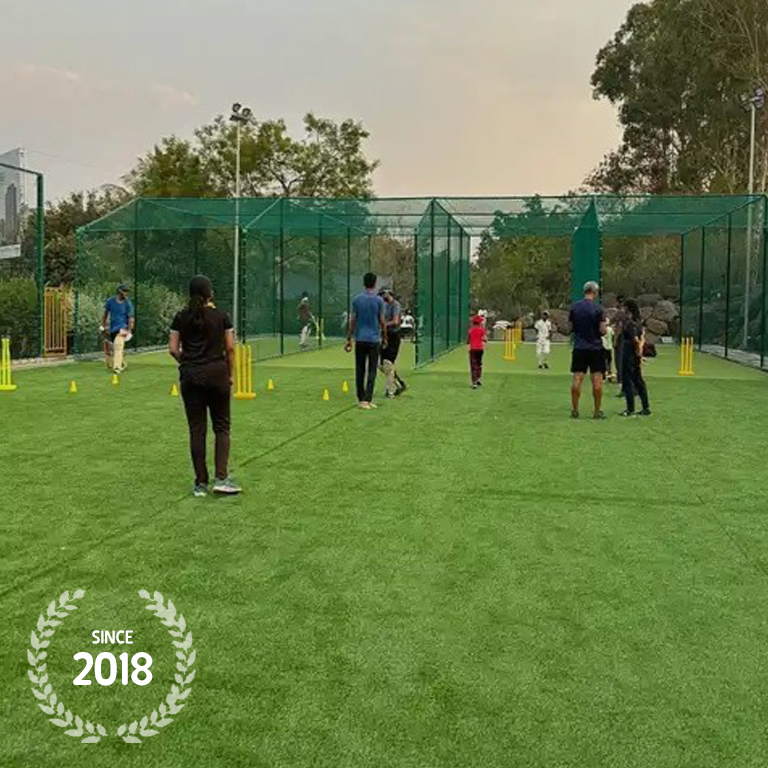
WELCOME TO ARCH-STONE
The pandemic situation has changed our world drastically, fitness regime being on top of the list. All of us, in some way or the other, have realized that exercising and staying fit is the key to boost our immunity, helping us survive the pandemic. What better exercise than indulging in sports? Being ambitious architects and designers, proposing a sports facility is an opportunity in itself.
We know that realizing creative projects requires a unique combination of drive, ambition, skill and technical aspects. So at Arch Stone Architects we provide a turnkey solution for our clients that is both realistic and extraordinary way.
We care about each and every client and will work our hardest to design a safe and exciting sports infrastructure. We also follow best practices in the areas of ergonomic sports facilities planning and environmentally-friendly design to make your sports facility efficient and save your money on the cost of utilities.

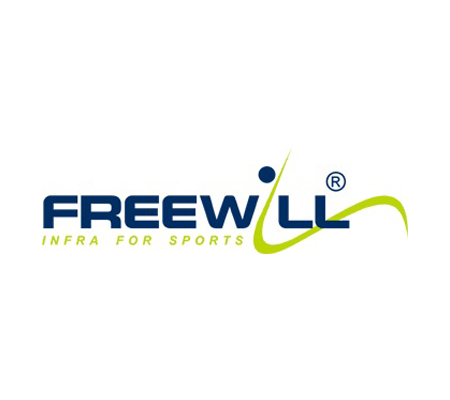




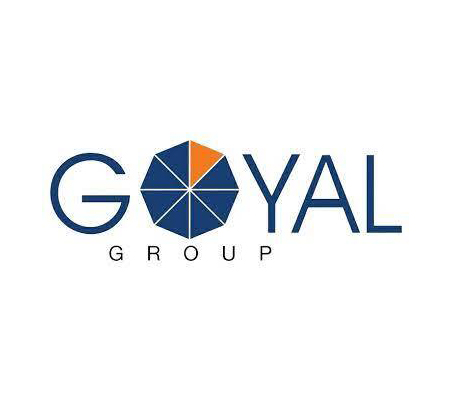
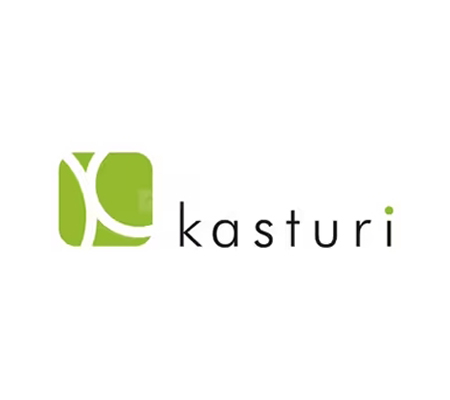

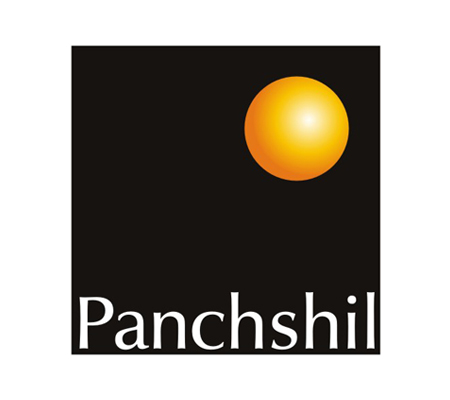
PLANNING

Zoning & Planning
The first step towards designing a sports club is site planning. A Sports Centre needs open ground as well as built areas; hence leaving it spread on the ground. It becomes inevitable to plan your site, its topography, surroundings, and climate of the city. All these factors are the major drivers of design. Zoning of functions according to the need of the user and the functions, for instance, it is easy for the user if two or more related functions are combined to form into a spatial composition, keeping in mind the transition between public, semi-public and private to maintain the hierarchy of spaces.

Accessibility
A public built space like a sports facility, catering to the community as a whole needs to be easily accessible and maximize its reach. The idea of barrier-free access is yet to be implemented in our design, despite the issue being at the peak of all. The physically challenged society has taken a huge leap and has started involving in Paralympics, but there are hardly any facilities for the physically disabled audience in a sports club.

Standard Dimensions & Ergonomics
Any sports court has particular measurements, which are essential to be maintained for the safety and good health of the players; hence this set of rules must be followed while designing to avoid any grievances. It is the designer’s role to follow the standard court sizes, the height of the net or basket, minimum distance for the audience to observe the matches, etc

Sustainability
Sustainability has always been a question to the entire mankind of architects and designers. So it becomes a core duty of the designers to include the aspect of sustainability in the design. As the sports facility is widespread on the ground there is a vast possibility to collect rainwater and harvest it, making it sustainable. The Major portion of the open land can be afforested to maximize the percentage of green.

Malfunctional Spaces
To provide more open spaces one needs to compact built spaces, so to reduce it, a multifunctional space works the best way. While designing, one or more functions of nearly the same scale can be clubbed to function as a multipurpose space or giving a social function to the sports club at different parts of the day or year. For instance, a yoga hall can be used as a social gathering space by the night. In this way, there will be revenue generation to the club and also the need for a gathering hall won’t arise in the surrounding area.

Water Drainage
Large-scale stadiums, track and field facilities, local sports centers and recreational grounds require sports ground drainage to effectively remove surface water from playing surfaces and pedestrian zones. The sports drainage systems specified will be determined by the type of application area and the individual requirements of the sports facility. Occasionally, cable management systems and drainage channels for on-site car park will also need to be considered within the overall design.
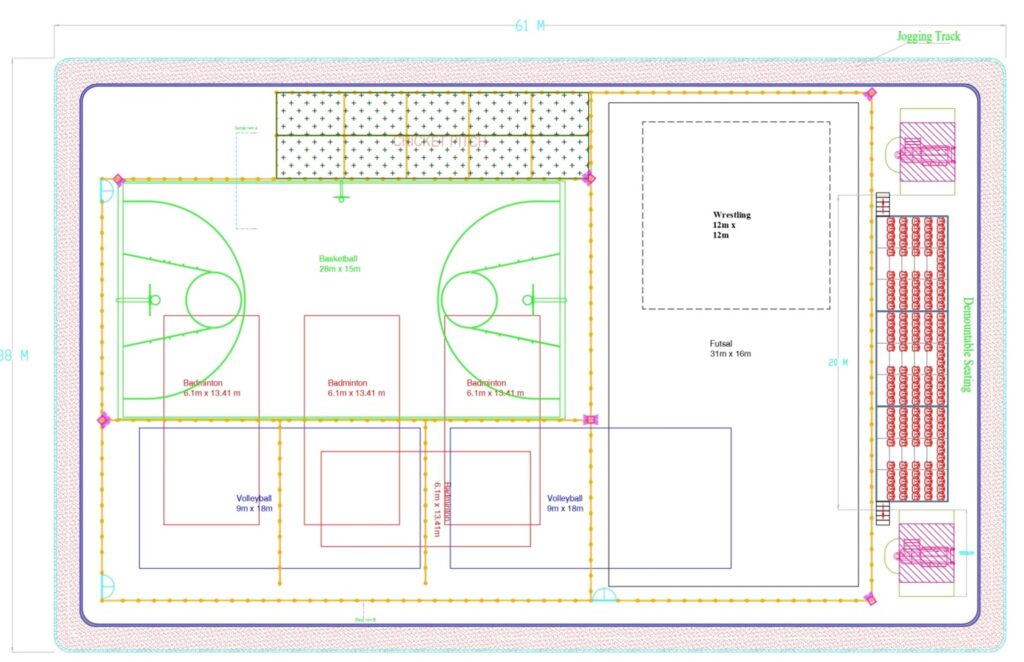
ORIENTATION
- Event start in evening and morning.
- East-West Orientation of fields is not preferred because of sun movement. It will obstruct the player eye.
- North-South Orientation is best for designing the outdoor sports fields.
DESIGNING
- Determining which sports will be played
- Athletic Facility Layout - Considering Support Areas
- Considering Sub-base & Flooring
- Spectator Seating
- Lighting
- Equipment List
